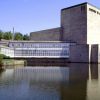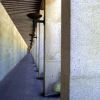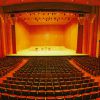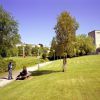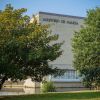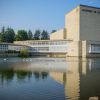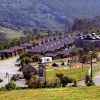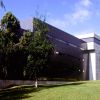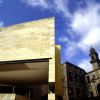- Accede I
- Regístrate I
- carrito
Auditorio de Galicia
Arquitecto: Julio Cano Lasso
Fecha: 1986-1989
Zona: Campus Norte
En 1964 el arquitecto Julio Cano Lasso realizó el conjunto de pabellones para albergue de peregrinos, con ocasión del Año Santo. La obra, concebida como temporal, pervivió años ofreciendo alojamiento a los estudiantes. Sobre la traza de aquella obra modesta y ejemplar, por su racionalidad e implantación, su mismo autor construyó el Auditorio de Galicia. Este gran complejo, destinado a dotar a Santiago de un edificio capaz de desarrollar una programación musical y expositiva de alto nivel, se proyectó con una serie de severos volúmenes de piedra, con el contrapunto de paños de vidrio horizontales, con particiones blancas y menudas, que evocan la tradición de las galerías.
El edificio del Auditorio de Galicia muestra su vocación de construir ciudad al respetar la plaza existente para convertirla en un gran escenario urbano, porticado en dos de sus lados, antesala exterior del edificio. Tras el sobrio pórtico se eleva el volumen prismático del telar de la sala principal del auditorio. Este volumen ciego y totalmente forrado por un muro de sillería de granito ciego, es el referente visual del edificio, desde los diferentes lugares de Santiago, desde los que es visible.
Un regato existente se utiliza para crear una gran lámina de agua, en la parte trasera del edificio, en el que se diseñó, vinculado a al equipamiento cultural, el Parque da Música en Compostela, al que se abren generosos paños de cristal, como la galería del restaurante, que queda volada sobre el agua, ofreciendo una hermosa vista de del parque y de la ciudad histórica, como telón de fondo.














