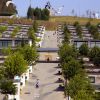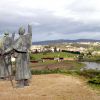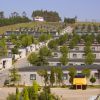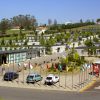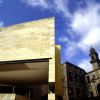- Accede I
- Regístrate I
- carrito
Actuaciones en el Monte do Gozo
Arquitectos: José Antonio Franco Taboada, Celestino García Braña, Alfonso Penela, Iago Seara Morales.
Fecha: 1992-1993
Zona: corona exterior
Monxoi, o Monte Gaudii, o Monte do Gozo, es la antesala a la ciudad de Santiago para los peregrinos. La cumbre de sus 368 metros de altura es el punto del Camino Francés desde el que se divisan, por primera vez, las torres de la Catedral. Con ocasión del Año Santo de 1993, la Xunta de Galicia abordó una serie de actuaciones en esta área para conformar todo un conjunto de equipamientos y servicios dirigidos a los peregrinos. Los 600.000 metros cuadrados se ordenaron contemplando cuatro zonas construidas, unidas por ajardinamiento y viales. Estas piezas son un Camping, encargado a Celestino García; la zona residencial, diseñada por José Antonio Franco; el Auditorio, de Alfonso Penela; y el Centro Europeo de Peregrinación y Pastoral Juvenil, del que es autor Iago Seara.
Todas las piezas construidas se pegan al terreno, intentando fundirse con el. Así las cubiertas de los numerosos pabellones del área de acogida, de los edificios del camping y de los volúmenes del Centro de Peregrinación son de cobre, que al oxidarse presenta un color verde pálido, mimetizando edificios y áreas ajardinadas.
El auditorio señala su perímetro con una serie de pequeñas construcciones auxiliares, de piedra de aspecto rústico y acero oxidado, dispuestas en diferentes posiciones giradas para evitar el trazado de un cierre continuo, que, con el tamaño del recinto, no podría conciliarse con el carácter abierto y blando de la actuación. Algunas de las piezas deben señalarse por su singularidad, como la capilla del Centro de Peregrinación, íntima y poética, o los tres volúmenes de aseos y lavanderías del camping, con una presencia que sirve como elemento de referencia y orden, con sus grandes lucernarios quebrados coronando su volumen de hormigón ciego.















