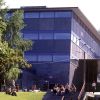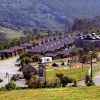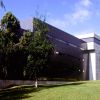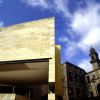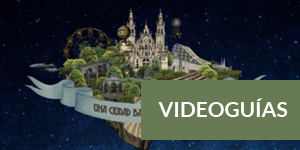- Accede I
- Regístrate I
- carrito
Biblioteca de Ciencias Sociales
Arquitecto: Celestino García Braña
Fecha: 1997-2001
Zona: Campus Sur
La nueva biblioteca de Ciencias Sociales ocupa una parcela en la periferia del Campus Sur, en la proximidad del barrio de Os Feáns. Frente a la traza orgánica de las calles próximas al área universitaria, el edificio muestra su voluntad de introducir orden al orientar sus fachadas de acuerdo con paralelas a las líneas ortogonales presentes en la organización de todo el Campus. La biblioteca es un volumen compacto, con una fuerte presencia acentuada por su cierre de piezas de granito ensartadas en guías verticales de acero. En su interior, una serie de patios rectangulares, estrechos y largos, se van abriendo en diferentes alturas, para introducir luz en su base, que es el área en la que se disponen las salas de lectura. Estos patios introducen interesantes relaciones visuales en el interior del gran prisma de la biblioteca, generando una gran riqueza espacial.
La curiosa disposición de las zonas de lectura, en la base del edificio, situando todo el depósito de libros en las plantas superiores, obedece al criterio de hacer flexible el uso del edificio frente a nuevas necesidades y futuros cambios. Este recurso funcional reduce la longitud de los recorridos y permite reordenaciones técnicas sin que estas afecten a los usuarios.
La biblioteca se diseñó con criterios bioclimáticos, abriendo grandes huecos al norte, que proporciona una luz óptima para la lectura y reduciendo las ventanas al sur, para evitar incrementar las necesidades de refrigeración.









