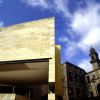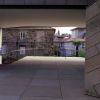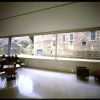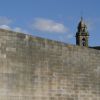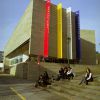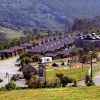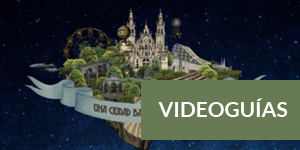- Accede I
- Regístrate I
- carrito
Centro Galego de Arte Contemporánea (CGAC)
Arquitecto: Álvaro Siza Vieira
Fecha: 1992-1994
Zona: Ciudad Histórica.
El edificio del Centro Galego de Arte Contemporánea fue emplazado en la huerta del convento de San Domingos de Bonaval. La inmediatez de la impresionante mole del convento y su iglesia condicionó fuertemente el diseño del nuevo museo, resuelto por Álvaro Siza cuya arquitectura, aclamada internacionalmente, se caracteriza por los estrechos vínculos que establece con el entorno.
El nuevo edificio se dispone de forma que organiza el acceso al convento, que alberga el Museo do Pobo Galego y la iglesia de Bonaval, en la que se encuentra el Panteón de Galicia. El volumen del CGAC se compone de dos grandes piezas longitudinales macladas, cuya violenta unión genera espacios complejos de intenso valor plástico y poético.
El edificio fue concebido, inicialmente, con una piel exterior de mármol blanco, decisión que no fue posible materializar ante las reticencias de las autoridades encargadas de la conservación del patrimonio monumental gallego. El museo fue acabado en granito tostado, de forma que su volumen se funde con la masa pétrea de Bonaval. Resulta muy interesante observar el conjunto desde los diferentes ángulos posibles y comprobar de qué forma está dispuesto el nuevo volumen para no rivalizar ni ocultar lo existente.
Los espacios interiores del museo, unificados por el mármol blanco del pavimento, en planta baja, y madera de roble, en las superiores, ofrecen recorridos, perspectivas y efectos de luz de gran belleza, sin comprometer las necesarias condiciones de exhibición de piezas artísticas. La cubierta del edificio, una gran terraza transitable, poblada por varios elementos volumétricos, situados en diferentes planos conectados por rampas, no siempre abierta al público, ofrece unas vistas privilegiadas sobre la ciudad de Santiago.















