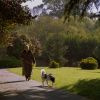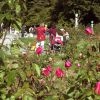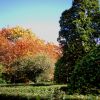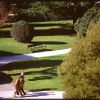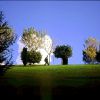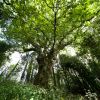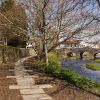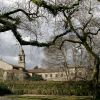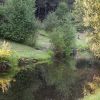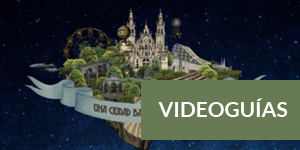- Accede I
- Regístrate I
- carrito
Campus Universitario Sur
En 1929 se aprobó un ambicioso proyecto para la dotación de residencias de estudiantes y otras necesidades de la Universidad, que fue la base del actual Campus Sur. Este proyecto supuso una ampliación 'y también una alternativa- a la congestionada ciudad existente, siguiendo las ideas higienistas decimonónicas de 'ciudad verde', 'ciudad jardín'.
El trazado general se basa en un eje que mira a poniente desde la escalinata que lo conecta con la Alameda, y que relaciona zonas verdes, equipamientos deportivos y residencias. Desde la cima de la gran escalera se disfrutan unas magníficas vistas del conjunto, así como del monte Pedroso y del valle de Amaía. El agua que brota al pie de la escalera recorre el paseo central dando lugar a estanques y fuentes.
Los jardines se formalizan con un riguroso trazado geométrico: praderas, parterres, estanques y caminos se enlazan mediante paseos en los que podemos encontrar una gran diversidad de árboles y plantas ornamentales 'tuyas, camelios, magnolios, pinos, cedros, enebros, ginkgos...-, constituyendo un peculiar jardín botánico urbano.
Ficha técnica:
Extensión: 400.000 m2 (todo el Campus)
Duración recorrido: 10 minutos
Topografía: pendiente suave
Horario: 24 horas
Especial Interés botánico
Especial interés monumental
Vistas / mirador
Amplias zonas de sombra
Amplias zonas de césped
Áreas de descanso con bancos
Posibilidad de recorrelo en bicicleta
Accesibilidad para personas con diversidad funcional
Fuentes de agua potable
Cursos de agua: estanque
Zonas deportivas
Iluminación nocturna
Posibilidad de visitas guiadas
Proximidad de zonas de aparcamiento













