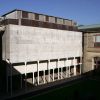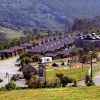- Accede I
- Regístrate I
- carrito
Parlamento de Galicia
Arquitecto: Andrés Reboredo
Fecha: 1987-1988
Zona: Ensanche
En 1987 Andrés Reboredo obtiene el primer premio en un concurso convocado para seleccionar el proyecto que transformaría el Cuartel del Hórreo en el Parlamento de Galicia. El gran edificio militar que se rehabilita posee una planta rectangular, con las esquinas resaltadas por cuerpos salientes y de mayor altura. En su centro existe un único patio, en torno al que discurren todas las circulaciones. Exteriormente el edificio apenas mostrará cambios sustanciales, manteniendo su severa fachada, con la excepción de la construcción de una magnífica verja de acero oxidado, compuesta por piezas exentas, colocadas de canto, altas y agudas, que permiten ver el exterior del edificio, en visión frontal, pero que en escorzo se convierten en un muro opaco con el singular color y textura del metal oxidado.
Todos los usos y dependencias encuentran su acomodo en el interior del gran edificio existente, excepto el salón de plenos, corazón funcional y simbólico del Parlamento, que se dispone como una caja blanca en el centro del patio central, conectada con el cuerpo de acceso. Este nuevo volumen está sostenido por una retícula de finos pilares metálicos, también blancos, que liberan su conexión con el suelo, permitiendo la continuidad del espacio ajardinado del patio. El interior de este salón de plenos está totalmente forrado de madera. Con este material y grandes formas curvas, con las que se diseñan la disposición de los bancos, la bóveda de lamas del techo y el hueco que se abre tras la tribuna, se crea un ambiente a la vez solemne y acogedor, adecuado para el debate político.
La última intervención en el edificio para la que fue solicitada la participación de su arquitecto fue la ampliación de despachos para parlamentarios. La solución fue la disposición de un edificio enterrado, conectado con el principal y abierto a pequeños patios arbolados, como las oficinas enterradas de la sede de UNESCO en París.














