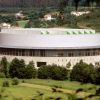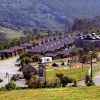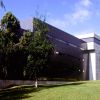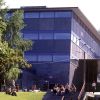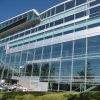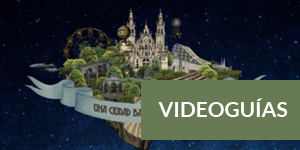- Accede I
- Regístrate I
- carrito
Multiusos Fontes do Sar
Arquitectos: Xosé Manuel Casabella, Josep María de Arenaza y Joaquín Pujol
Fecha: 1991-1996
Zona: corona exterior
Con el edificio Multiusos do Sar la ciudad cuenta con un equipamiento capaz de albergar grandes acontecimientos deportivos o conciertos multitudinarios. Para resolver esta necesidad, los arquitectos catalanes Arenaza y Pujol, proyectaron un gran cilindro compuesto por estratos que desde la base y en sentido ascendente serían, en primer lugar, un zócalo que absorbe las irregularidades del terreno, luego una banda acristalada, que forma una galería perimetral, le sigue el cuerpo macizo, forrado en piedra, totalmente ciego que flota sobre la franja de vidrio inferior y, por último, los volúmenes quebrados de los lucernarios de la cubierta que coronan el edificio.
La espectacular estructura que cubre el edificio está resuelta con cerchas de madera laminada, atirantada por cables metálicos, que salvan una distancia máxima, sin apoyos, de noventa metros. Sobre ellas, las franjas acristaladas de los lucernarios introducen una gran cantidad de luz natural en el interior del gran espacio.
La presencia del gran volumen del edificio se trató, en su relación con la ciudad, como una pieza singular aislada en medio de una amplia zona verde, delimitada por el borde de crecimiento comprendida entre la vía del tren y la pendiente del monte en el que se construye la Ciudad de la Cultura de Peter Eisenman. Este parque urbano, presidido por el Multiusos se desarrolla longitudinalmente en torno al cauce de río Sar, en un paraje natural de gran belleza y significado.









