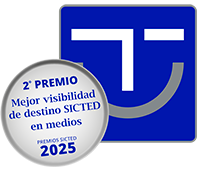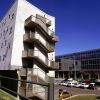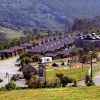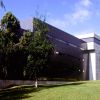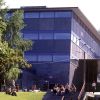- Accede I
- Regístrate I
- carrito
Facultad de Filología
Arquitectos: Alberto Noguerol y Pilar Díez
Fecha: 1988-1991
Zona: Campus Norte
La Facultad de Filología de la Universidad Compostelana se diseñó observando escrupulosamente las determinaciones del Plan Especial redactado para la implantación de los grandes equipamientos de uso universitario del Campus Norte. Esta normativa, además de fijar alineaciones para la nueva facultad, exigía que se pudiese circular bajo el edificio a través del pórtico dibujado por su estructura. Noguerol y Díez conciliaron el complejo programa del edificio con las normativas urbanísticas con un planteamiento estricto y claro: dos cuerpos longitudinales paralelos, uno destinado a aulas y otro a despachos de los diferentes departamentos y, en medio, un volumen singular que alberga los usos compartidos como el vestíbulo, salón de actos, salón de grados y biblioteca.
El despiece volumétrico del edificio en tres piezas, las dos laterales, levantadas del suelo por pilares, como prismas de gran longitud y escaso grosor, y la pieza central, más baja y ancha con cubiertas curvadas, presenta un planteamiento estricto y comprensible. Esta claridad dispositiva se enriquece con el modelado espacial del interior de estos volúmenes y el cuidado diseño de cada uno de los elementos que los completan. Así, las fachadas se van diferenciando, transformando los huecos de acuerdo con las orientaciones y el uso de los espacios iluminados. Diversos elementos como las escaleras de incendios o los huecos que se abren al espacio escalonado de la biblioteca, poseen un carácter casi escultórico. El perfecto maridaje entre riqueza plástica y planteamiento funcional riguroso, que caracterizan la arquitectura de Noguerol y Díez, invitarán al visitante a un recorrido minucioso a través de este edificio.
