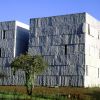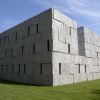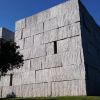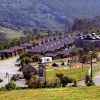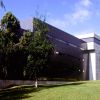- Accede I
- Regístrate I
- carrito
Escuela de Altos Estudios Musicales
Arquitecto: Antón García Abril
Fecha: 1998-2001
Zona: Ciudad Histórica
En el interior de la finca Simeón, una antigua propiedad solariega en el borde oeste de la ciudad histórica, se construyen diferentes edificaciones vinculadas a estudios universitarios especializados. César Portela y Arata Isozaki son los encargados de la reorganización de la finca, presidida por la antigua casa, rehabilitada por César Portela.
La Escuela de Altos estudios Musicales, uno de los edificios universitarios construidos en el interior de la Finca Simeón, es diseñada por el joven arquitecto madrileño Antón García Abril, hijo del famoso compositor del mismo nombre. Esta pieza fue concebida como un gran cubo de pesadas piezas graníticas, de textura tosca, cortadas a la contra, dejando vistas las marcas de los taladros para los barrenos que desgajan las losas de la cantera. La pesada mole del edificio se posa en el terreno ajardinado, casi sin tocarlo, disponiendo el acceso bajo un largo dintel metálico que permite que una esquina de la base del pesado volumen flote sobre la suave ondulación del suelo. El interior está presidido por un vacío que recorre toda la altura y conecta los diferentes espacios. Este vacío, de complejo volumen, se va cerrando en sentido ascendente y queda bañado en luz, desde el lucernario dispuesto en la cubierta plana.
Los requerimientos acústicos del programa fueron determinantes en el proceso de diseño. Los usos y condiciones acústicas, dictaron su organización espacial y la elección de los materiales de revestimiento.











