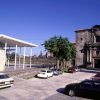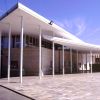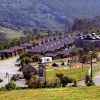- Accede I
- Regístrate I
- carrito
Centro Sociocultural de Conxo
Arquitecto: Alfonso Penela
Fecha: 1989-2002
Zona: corona exterior
El Centro Sociocultural diseñado por Alfonso Penela, un arquitecto caracterizado por la solvencia con la que maneja soluciones formales experimentales, se sitúa frente a la imponente fachada barroca del Convento de Conxo, hoy hospital psiquiátrico. El obligado diálogo entre el edificio histórico y el pequeño equipamiento sociocultural es abordado con osadía, al tratar la nueva construcción como un elemento abstracto, complejo y fragmentado.
El conjunto se compone del centro cultural y una guardería que ha visto retrasarse su construcción. El conjunto queda definido por una serie de paños de cerramiento, de piedra en su planta baja y acristalada en la superior, que se pliegan y giran sin ley aparente, quedando cubiertos por una serie de planos inclinados, independientes y solapados, que exceden en su superficie a la del recinto cerrado, de forma que, apoyados en unos finos soportes de tubo de acero pintados de blanco, generan un pórtico lleno de movimiento que va ocultando y revelando, en el recorrido a su través, la presencia del gran edificio conventual. La compleja cubierta es concebida como un paraguas, que parece flotar, independiente del volumen, fragmentado y lleno de movimiento, de las dependencias que cobija.
Es el contraste de continuos términos contrarios: pesado-ligero, uniforme-fragmentado, orcuro-claro, plano-plegado, el que permite que el resultado de enfrentar una forma intencionalmente contemporánea a un noble conjunto monumental resulte tan feliz y, también, tan interesante.
















