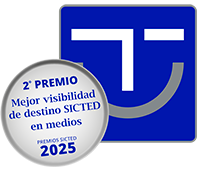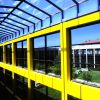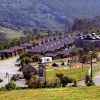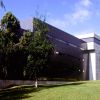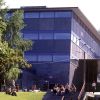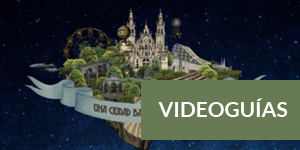- Accede I
- Regístrate I
- carrito
Escuela Gallega de Administración Pública (EGAP)
Arquitectos: Carlos Meijide Calvo
Fecha: 1995-1996
Zona: As Fontiñas
En la ordenación reticular de Fontiñas, en una de las piezas cuadradas, delimitadas por calles paralelas y perpendiculares, Carlos Meijide proyectó la Escola Galega de Administración Pública. Este edificio es un severo prisma, forrado de piedra caliza, con cubierta plana, apenas animado por los huecos delimitados por carpintería metálica de color gris oscuro y alguna pasarela del mismo color, que sirve a su mantenimiento y limpieza. En el centro del edificio se abre un patio cuadrado, como si se tratase de un sobrio espacio conventual. El cerramiento hacia este patio, una tensa piel de vidrio, permite entender el funcionamiento del edificio, que se revela tan rico y complejo desde este vacío interior, como hermético y compacto desde el exterior.
Desde el patio interior, se descubre la verdadera naturaleza del complejo: en realidad se trata de cuatro edificios concebidos, cada uno de ellos, como un prisma, que se van colocando hasta formar las cuatro fachadas del conjunto. Así, el cuerpo oeste está destinado a las tareas administrativas del centro, con un despiece complejo de despachos y espacios de trabajo. La zona sur alberga los espacios singulares, como la sala de exposiciones o la biblioteca y el salón de actos, estos dos últimos dispuestos a doble altura. En el cuerpo este se emplazan las aulas y seminarios, con un generoso espacio de relación paralelo a la piel de vidrio abierta al patio. Por último, el volumen norte está dedicado a la residencia de estudiantes, con los dormitorios, comedores y espacios de estar.
Todo este claro orden funcional, una vez visualizado desde el patio, permite entender las sutiles diferencias de huecos en las sobrias fachadas exteriores que, desde ese momento adquieren otro significado.
