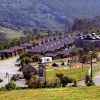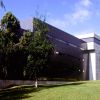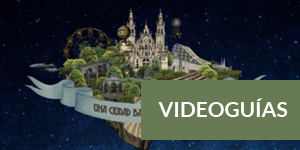- Accede I
- Regístrate I
- carrito
Centro Parroquial San Antonio de Padua
Arquitectos: Iago Seara
Fecha: 1994-2007
Zona: As Fontiñas
El complejo proyectado se construyó en dos fases por exigencias presupuestarias. En un primer momento se edificó la Capilla Bautismal, concebida como la entrada al conjunto, y una serie de locales sociales debajo de la misma, más tarde, hasta su consagración en 2007, se erigió el templo y más espacios sociales para uso parroquial.
Las características de la parcela, con una acusada pendiente, traza cuadrada y emplazada en la parte alta del barrio de Fontiñas, se resuelve disponiendo una plataforma sobre la que se situarán los diferentes volúmenes proyectados, con una clara voluntad monumental, diferenciándose netamente del entorno construido. Sin embargo, a pesar la singularidad de sus formas, la relación de escala que el edificio religioso mantiene con las construcciones vecinas consigue que su presencia tenga un carácter silencioso y recogido, en un ejercicio bien resuelto entre las formas contemporáneas y los elementos tipológicos tradicionales, como el atrio de acceso o el campanario.
El agua, la luz y la vegetación se utilizan compositivamente con un fuerte sentido simbólico, ligado a la liturgia. Estos materiales naturales son leídos sobre el fondo neutro de las texturas y colores de los materiales de construcción dominantes como la piedra, el hormigón y la madera.
La puerta principal de la iglesia, de la que es autor el escultor Ignacio Basallo, se concibió como un elemento plástico de fuerte presencia. Su tratamiento híbrido como un pieza pictórica y escultórica protagoniza y caracteriza el espacio exterior del templo. Durante el tiempo en el que esta pieza se abre, queda incorporada a los límites del recinto como un relieve mural.














