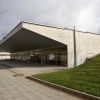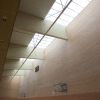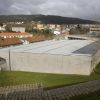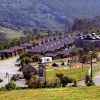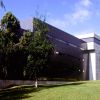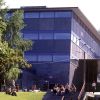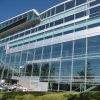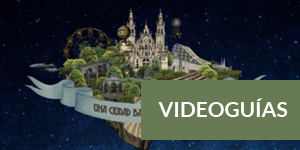- Accede I
- Regístrate I
- carrito
Pabellón Polideportivo Xoán XXIII
Arquitectos: Albert Viaplana, Helio Piñón
Fecha: 1991-1994
Zona: Ciudad Histórica
El pequeño pabellón polideportivo construido en la ladera que desciende desde la avenida de Xoán XXIII fue concebido como parte de la reordenación de esta importante vía de acceso al casco histórico. Los autores de este conjunto urbano, los arquitectos catalanes Albert Viaplana y Helio Piñón, fueron, también, los encargados del diseño del pabellón. Este equipamiento deportivo se dispuso en una fuerte pendiente ajardinada con la intención de que su volumen pasase desapercibido para los viandantes de la avenida mientras contemplan el paisaje del Monte Pedroso, verdadero protagonista de la panorámica. Por esta razón el pabellón se entierra parcialmente en el terreno con una cubierta inclinada en un único plano que acompaña a la ladera en su descenso. Esta cubierta se prolonga en un gran voladizo, que crea un espacio cubierto de acceso que, con su baja altura, resulta especialmente acogedor.
El recorrido desde la avenida Xoán XXIII hasta el interior del pabellón polideportivo, forma parte necesaria de la visita al edificio. A través de un recorrido intencionalmente ajardinado, se nos obligará a rodear el pequeño edificio viendo su fachada posterior ciega y apenas sobresaliendo del terreno, girar por su lateral, que resulta un claro esquema de su sección, y recorrer el espacio bajo el gran voladizo para penetrar en el edificio a través de su piel de cristal. Desde la parte superior de las gradas se ofrece todo su espacio iluminado cenitalmente por un lucernario que arroja luz rasante sobre el muro del fondo. Bajo estas gradas se dispone todo el menudo programa de vestuarios y almacenes, ejemplarmente resuelto.











