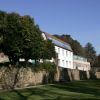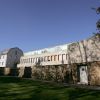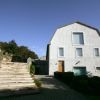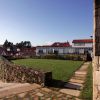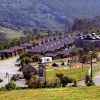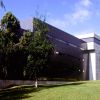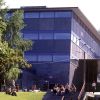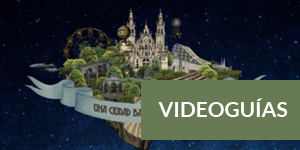- Accede I
- Regístrate I
- carrito
Viviendas en la Vaquería de O Carme de Abaixo
Arquitecto: Víctor López Cotelo y Juan Manuel Vargas Funes
Fecha: 1998-2002
Zona: Ciudad Histórica
En uno de los bordes de la ciudad histórica, formando parte del complejo y sugerente tejido en el que se mezclan la presencia de lo urbano y lo rural, se sitúan los restos de una antigua explotación ganadera que los arquitectos Víctor López Cotelo y Juan Manuel Vargas Funes reconvirtieron en un conjunto de viviendas. Esta obra de arquitectura es ejemplar por sus resultados formales, por la integración de lo existente y lo nuevo y por la solución aportada a la recuperación de las áreas del borde del casco histórico.
El conjunto, fragmentado en varios volúmenes, se dispone sobre una plataforma contenida por un largo muro de piedra, dispuesto a lo largo del canal del río Sarela. Este muro es el primero de una serie completada por otros menores que contienen el terreno, formando un relieve en pendiente hacia el río. Sobre estos planos se disponen los volúmenes restaurados y de nueva creación y los espacios ajardinados a través de los que se accede a las viviendas.
Las tipologías introducidas no responden a esquemas convencionales, primando las pautas que ayudan a integrar el conjunto en el entorno formado por las pequeñas rúas, el borde fluvial, la iglesia, el arbolado existente, etc.
El nivel de cuidado y control del detalle, poco habituales en promociones privadas de vivienda, son fácilmente apreciables para el visitante, que puede observar la calidad de esta obra arquitectónica en la elección de sus materiales, los acabados o los pequeños detalles de diseño. Esta obra fue galardonada en el 2003 con el prestigioso premio de la Bienal Española de Arquitectura.












