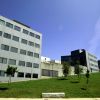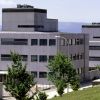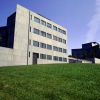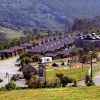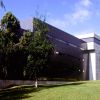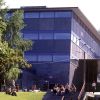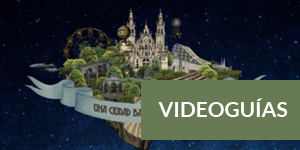- Accede I
- Regístrate I
- carrito
Institutos de Investigación
Arquitecto: Manuel Gallego Jorreto.
Fecha: 1992-1996.
Zona: Campus Sur.
En el proceso de proyecto de los cuatro edificios destinados a centros de investigación, que la Universidad de Santiago encargó para su Campus Sur, sólo uno de ellos tenía un destino perfectamente definido: albergaría la experimentación referida a la cerámica y el vidrio.
Su autor, Manuel Gallego Jorreto, que recibió el Premio Nacional de Arquitectura en el año 2000, concibió para estos centros de investigación cuatro volúmenes prismáticos dispuestos en hilera. Las cuatro piezas forman una coherente unidad, subrayada por la continuidad de los zócalos, que absorben las diferentes inclinaciones del terreno y sitúan los jardines arbolados hacia los que se abren las zonas de estudio. Estas áreas de estudio, orientadas hacia naciente, fragmentan su fachada, totalmente acristalada, en tres planos que dibujan en planta una línea cóncava. Esta disposición introduce una clara direccionalidad que ordena y anima el conjunto. Existe toda una serie de sutiles diferencias entre cada uno de los cuatro volúmenes, ligadas a su uso o posición, que enriquece su visión próxima. La visita a estos edificios debe completarse con su percepción desde la carretera Santiago-Noia, desde un vehículo, en la que las piezas repetidas se observan como una secuencia que introduce orden y un límite adecuado a la ordenación del Campus Sur.
Las fachadas de los edificios de investigación están acabadas con grandes placas de granito gris que, en algunas zonas, se ranuran para solventar ventilaciones. Los planos de cristal se sitúan justo tras las delgadas placas de piedra. Esta envolvente pétrea aporta, con su textura y color uniforme, un carácter tecnológico que enriquece los significados arquitectónicos vinculados al uso y condición contemporánea de este interesante conjunto edificado.











