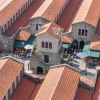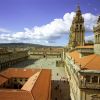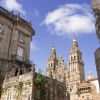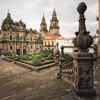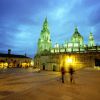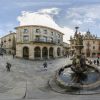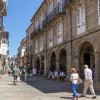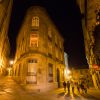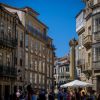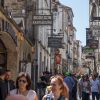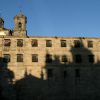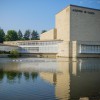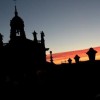- Accede I
- Regístrate I
- carrito
De la Universidad al Mercado
Por la calle Cardenal Payá se llega a la plaza de Mazarelos, donde se halla el único arco que se ha conservado de la muralla medieval. La desaparecida fortificación del siglo XI encerraba con sus 2 kilómetros una superficie de 30 hectáreas cuyos límites corresponden más o menos a los del actual casco histórico. Derribada en el siglo XIX al perder su función defensiva original, contaba con siete puertas principales que permitían controlar el acceso de personas y mercancías. De ellas sólo quedan los nombres en la toponimia urbana. La excepción es este Arco de Mazarelos, cuya conservación se debe a que el ayuntamiento llegó a aforar partes del muro para ampliar viviendas cercanas. Es el caso de la parte superior de esta puerta por la que entraban el vino de Ribeiro y los cereales castellanos, que sigue siendo propiedad privada.
El arco permite la visión de la fachada del Convento de las Madres Mercedarias , fundado en el siglo XV, cuyo recinto barroco fue trazado por Diego Romai. El relieve de la entrada, obra de Mateo de Prado, representa una Anunciación.
Facultad de Geografía e Historia
El edificio que alberga hoy a la Facultad de Geografía e Historia es para muchos compostelanos, sencillamente, “ la Universidad ”. Se trata de una maciza construcción neoclásica a la que le fue añadido un piso entre los siglos XIX y XX, cuando se decidió sustituir la figura de Minerva, que coronaba el conjunto, por las estatuas de los fundadores de la casa de estudios.
Esta no fue, sin embargo, la primera sede de la Universidad de Santiago de Compostela, que debe ubicarse en el Colegio de Fonseca, cerca de la Plaza del Obradoiro. La fusión del entonces Colegio de Santiago Alfeo con el Estudio Vello fundado en 1495 en San Paio de Antealtares dio origen a la casa de estudios que celebró en 1995 su V Centenario. Sus instalaciones ocupan hoy 1.300.000 metros cuadrados y albergan a más de 30 mil estudiantes, 2 mil docentes e investigadores y mil empleados distribuidos en los campus de Santiago y Lugo.
Contigua al edificio de Geografía e Historia se levanta la Iglesia de la Universidad o de la Compañía , del siglo XVII, que perteneció a los jesuitas hasta su expulsión en 1767, cuando las estatuas de la fachada que representaban a San Ignacio y San Francisco Javier, fueron convertidas en las de San Pedro y San Pablo. El interior acoge interesantes retablos barrocos y exposiciones universitarias.
Rodeando el edificio de la facultad hacia el mercado, se disfruta de una amplia vista en la que destaca el conjunto formado por el Convento de Belvís , fundado en 1306 para acoger a las dominicas, y el Seminario Menor del mismo nombre, que es albergue de peregrinos. En la capilla de Belvís se venera a la Virgen del Portal, una figura a la que se le atribuye el milagro de “huir” siempre de la capilla y aparecer en el pequeño nicho de la portería donde estuvo originalmente colocada.
Iglesia de San Fiz de Solovio
La calle conduce hacia la pequeña iglesia de San Fiz de Solovio. La tradición indica que ocupa el lugar de la ermita de Paio, el descubridor del sepulcro del Apóstol en el siglo IX. El Códice Calixtino la menciona ya entre las diez iglesias que tenía Compostela en el siglo XII. De esa época conserva sólo la portada. El tímpano policromado de la Adoración de los Magos fue realizado en 1316; la torre y el resto de la iglesia actual son obra del fértil Barroco compostelano.
Plaza de Abastos
Este lugar concentra la actividad del mercado todos los días, excepto domingos, desde el año de 1873, cuando se ocuparon las antiguas huertas del Conde de Altamira. Las naves levantadas por J. Vaquero Palacios a fines de los años 30, siguen las formas de la arquitectura tradicional gallega, basadas en los estilos románico y barroco y en elementos de las construcciones aldeanas.
La visita al mercado tiene un triple interés: cultural, gastronómico y arquitectónico. En él se siguen manteniendo las formas de comercio tradicional, el trato directo y el regateo, lo que constituye uno de sus principales encantos. La nave más llamativa es probablemente la dedicada a pescados y mariscos, tan recién salidos del mar que en muchos casos están vivos. Carnes, aves y conejos vivos, patatas, pan, frutas y verduras, quesos, y también flores, semillas y plantas, completan este bodegón, y permiten entender la cultura gastronómica de Galicia. .
Junto con los puestos fijos de las casetas, en la plaza de Abastos pervive todavía la figura de la “paisana”, productora agroganadera de los municipios de Santiago y limítrofes, que vende el producto de su cosecha. Los días de máxima afluencia coinciden unas 110 paisanas, agrupadas según la localidad de procedencia y el tipo de producto.
Convento de San Agustín
Hoy Colegio Mayor, fue construido entre 1633 y 1648. En la fachada de su iglesia llaman la atención las torres inconclusas: la izquierda, truncada por un rayo en 1788, y la derecha, que nunca se remató. Por la rúa Travesa se llega a la Iglesia de Santa María del Camino. A la patrona de los peregrinos se dedica esta iglesia reedificada en el siglo XVIII, último templo mariano del Camino de Santiago antes de llegar a la tumba del Apóstol. Destaca en su portada el gran óculo acristalado, y en su interior el retablo mayor del siglo XVIII. Su nombre también indica la cercanía de la Puerta del Camino, que recuerda el punto de la muralla por el que entraban a la ciudad los peregrinos y que, a los efectos, permanecía abierta por la noche. Hoy sigue desembocando aquí la ruta que trae a los caminantes desde el Monte del Gozo por el barrio de Concheiros y la rúa de San Pedro.
Frente al casco histórico compostelano, el tiempo ha sabido telano, el tiempo ha sabido reunir en un solo conjunto monumental el pasado y el presente cultural de Galicia. Al antiguo convento dominico de San Domingos de Bonaval, transformado en Museo do Pobo Galego, se le añadió como vecino el Centro Gallego de Arte Contemporáneo. Y a ambos les brotó alrededor un parque que aprovechó la presencia de la huerta dominica para crear una gran zona verde en pleno centro urbano.
Convento de San Domingos de Bonaval
Fue fundado por San Domingos de Guzmán, que quiso concluír su segundo viaje a tierras del Apóstol con la fundación de una comunidad religiosa en 1220, poco antes de su muerte. Sólo la iglesia conserva elementos góticos. El edificio actual es en buena parte obra del arquitecto barroco Domingo de Andrade, quien diseñó además la sorprendente triple escalera de caracol sin soporte que da acceso a las salas del Museo do Pobo Galego. Inaugurado en 1977, dedica sus salas a recuperar e exponer material etnográfico y antropológico sobre la vida y costumbres de Galicia.
Iglesia de San Domingos de Bonaval
Es una obra de transición entre el románico y el gótico con una elegante cabecera de estilizados ventanales. El crucero alberga el Panteón de los Gallegos Ilustres, en el que descansan figuras de la historia y las artes gallegas, como el político y escritor Daniel Alfonso Castelao, el creador de la teoría del regionalismo gallego, Alfredo Brañas; el poeta Ramón Cabanillas, la poetisa Rosalía de Castro, el escultor Francisco Asorey y el humanista Domingo Fontán. En el recinto se celebran conciertos y exposiciones.
Centro Gallego de Arte Contemporáneo
El CGAC, inaugurado en 1993, ocupa el edificio de granito diseñado por Álvaro Siza, arquitecto portugués galardonado con el premio Pritzker 1992. Su disposición está estudiada para no ocultar la vista del convento barroco. En sus espaciosas salas, que han acogido más de un centenar de exposiciones, se muestran las últimas tendencias en pintura, escultura, fotografía e instalaciones de autores gallegos, españoles y europeos contemporáneos.









