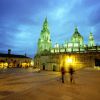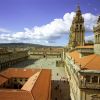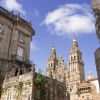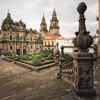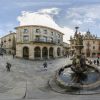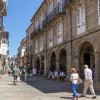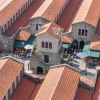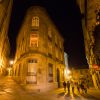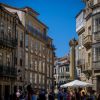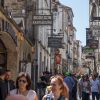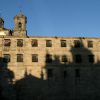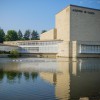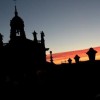- Accede I
- Regístrate I
- carrito
Plaza de la Quintana
“Quintana” es el equivalente de “praça”, y ambas palabras designaban en la terminología medieval a los espacios abiertos de uso público. La Quintana lo fue por excelencia, acotada por la cabecera de la Catedral, el monasterio fundacional, el cementerio de canónigos y la primera casa consistorial.
La plaza aparece dividida en dos planos. La parte inferior, la Quintana de Mortos, fue lugar de enterramiento hasta 1780, cuando por razones sanitarias y falta de espacio se optó por el cementerio de San Domingos de Bonaval, y más tarde, por el actual camposanto de Boisaca. La parte superior de la plaza es, por contraposición, la Quintanade Vivos.
El imponente muro del Monasterio de San Paio de Antealtares delimita el conjunto por el este. Alfonso II lo fundó en el siglo IX para custodiar el recién descubierto sepulcro del Apóstol, función que en el siglo XI asumió el Cabildo catedralicio. Los monjes benedictinos fueron sustituidos en el siglo XV por las benedictinas de clausura que hoy habitan este edificio, reformado en los siglos XVII y XVIII. En su iglesia se puede admirar un interesante Museo de Arte Sacro que guarda el altar encontrado junto al sepulcro de Santiago. Y a las 19:30 horas, todos los días, se puede escuchar el servicio de vísperas cantado por las religiosas del convento.
Desde toda la ciudad se divisa el único elemento vertical de la plaza, la torre del Reloj de la catedral. Recibe el curioso nombre de Berenguela en honor al arzobispo Berenguel de Landoira, que ordenó su construcción en el siglo XIV. Entonces era un robusto cubo defensivo en el que las almenas no superaban la posición actual del reloj. El arquitecto Domingo de Andrade añadió el remate y la ornamentación barroca que rodea a la mayor de las campanas de la Catedral, también llamada Berenguela, de 14 toneladas de peso, cuya nota do grave puede oírse marcar las horas.
A su derecha se abre el Pórtico Real, lugar de salida de las procesiones litúrgicas. El largo muro barroco que protege la cabecera románica de la Catedral continúa hacia la Puerta Santa, meta de los peregrinos que llegan a Santiago de Compostela en busca del Jubileo que aguarda a quienes atraviesen la nueva Puerta Santa de bronce, colocada en 2004 por el artista compostelano Suso León. Su antesala está flanqueada por figuras de piedra románicas procedentes del coro de piedra que tuvo la Catedral, tallado en el siglo XII por el Maestro Mateo, cuya reconstrucción puede visitarse en el Museo Catedralicio. Dominan la parte superior las figuras barrocas de Santiago y sus discípulos, Atanasio y Teodoro. A su lado se abre ocasionalmente desde 2004 la Puerta de los Abades, que permite el tránsito por los espacios interiores de la cabecera y desemboca en la capilla de la Corticela..
Los extremos sur y norte están ocupados por dos casas barrocas. En Quintana de Mortos, la Casa de la Conga o de los Canónigos, conjunto formado por cuatro viviendas construidas en 1709 por Domingo de Andrade y rematadas por Casas y Nóvoa. Enfrente, la Casa de la Parra , que debe su nombre a las frutas pétreas –vides y pámpanos- que dejó el Barroco en su puerta principal. Edificada por Andrade para el Cabildo catedralicio en 1683ocupa en el lugar de la primera notaría y la primera casa consistorial de Santiago, derribada en 1588. Hoy es una activa sala de exposiciones.









