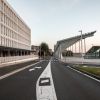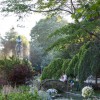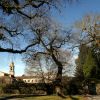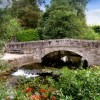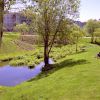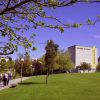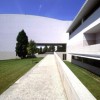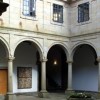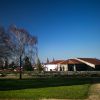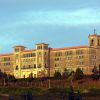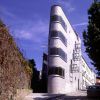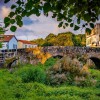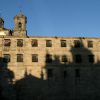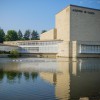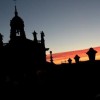- Accede I
- Regístrate I
- carrito
Avenida de Xoán XXIII
Esta vía se abrió a finales de los años cincuenta del siglo XX -Santiago comenzaba entonces su trayectoria como destino turístico- para mejorar el acceso de los numerosos visitantes al corazón del casco histórico: a la Catedral. La reordenación de este espacio, encargada a los arquitectos Albert Viaplana y Helio Piñón y finalizada en el 1994, resolvió las exigencias del acceso de tráfico, las necesidades de estacionamiento de coches y autobuses y estableció además un interesante diálogo entre lo nuevo y las piezas monumentales de los edificios conventuales de San Francisco y San Martín Pinario, que constituyen el fondo perspectivo de la avenida. Esta actuación, ya plenamente integrada en la paisaje mental que los habitantes tienen de su ciudad, fue en su día muy controvertida, por el atrevido contraste entre modernidad y monumentalidad que propone.
El elemento que protagoniza el conjunto es una ciclópea marquesina de soportes cónicos de acero cubierta de cristal, que resguarda el recorrido de los peatones hacia el casco histórico. En su largo trazado hacia la mole pétrea de San Francisco va disminuyendo en altura, potenciando así el efecto de penetración en la ciudad histórica.
Desde la avenida de Xoán XXIII se abre la vista hacia el Val de Deus (‘Valle de Dios'), que cae hacia el río Sarela, hacia el barrio de Vista Alegre, y hacia el monte Pedroso.
En el vértice de la avenida con los conventos de San Francisco y San Martiño, arranca la pintoresca Costa Vella (‘Cuesta Vieja'), orientada hacia la puesta de sol, que confluye perpendicularmente en su parte más alta con las calles Porta da Pena (‘Puerta de la Peña ' en recuerdo a la puerta norte de la muralla de la ciudad, al igual que el de la vecina Atalaia, uno de los puntos defensivos de la urbe medieval) y Loureiros, a la que todavía asoman algunos laureles, de ahí el nombre.
Aunque con las mismas características que toda la arquitectura tradicional compostelana-basada en la tríada que forman el granito de los muros, la madera de las carpinterías y de las estructuras interiores y el hierro de los balcones- el armonioso conjunto que componen los edificios de estas calles tiene personalidad propia. Las galerías, presentes en muchas de las edificaciones, tenía la función principal, en un clima lluvioso y húmedo como el compostelano, de atrapar el calor del sol para calentar las casas.









