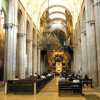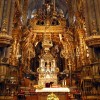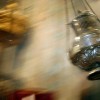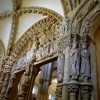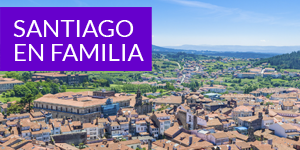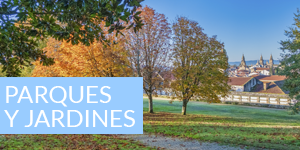- Accede I
- Regístrate I
- carrito
Interior: planta y naves
Siguiendo el modelo francés de las iglesias de peregrinación románicas, el espacio interior de la Catedral de Santiago se organiza sobre la tradicional planta de cruz latina con tres naves por brazo. La nave principal mide de Oeste a Este unos 94 metros de largo en el interior y el transepto, mucho mayor de lo habitual en las iglesias de peregrinación, alcanza los 63 metros de Norte a Sur, unas dimensiones que convierten a esta catedral en el mayor templo románico de España. La altura máxima de las naves es de 20 metros y llega a 32 en la cúpula.
La nave central está cubierta por una bóveda de cañón y las laterales por bóvedas de arista. Los volúmenes se distribuyen sobre elegantes arcos de medio punto, coronados por una tribuna o triforio que recorre el tramo longitudinal del templo y continúa por los brazos del crucero y el deambulatorio. Este triforio otorga a las naves una esbeltez y una claridad inusuales en otros templos románicos de la época. A ello contribuye la enorme cristalera de su fachada principal.
El centro de la nave mayor estuvo ocupado entre los s. XII y XVI por un majestuoso coro de piedra del Maestro Mateo, una parte del cual puede admirarse hoy en el Museo Catedralicio. Fue sustituido en 1608 por un coro de madera renacentista que terminó por ser desmontado en 1946, con lo que se despejó definitivamente la vista del altar.
En la cabecera, un deambulatorio rodea al altar mayor con la finalidad de facilitar el acceso de fieles y peregrinos a las capillas radiales, por una parte, y a las reliquias que se conservan en el mausoleo subterráneo, por otra.
Capillas de la nave principal
Muchas de las capillas de la planta románica original se unieron o se reformaron a lo largo de los siglos, hasta llegar a los 16 actuales. A ellas se añaden la cripta apostólica, la cripta del Pórtico de la Gloria y una parroquia independiente, la Corticela.
En el brazo principal se abren 4 capillas, ninguna de las cuales pertenece a la planta románica: las de la izquierda son la capilla de la Comunión, de estilo neoclásico, y la del Santo Cristo de Burgos, del s. XVII. Las de la derecha, construidas con el claustro del s. XVI, fueron destinadas a albergar las colecciones de reliquias, el Panteón Real y el Tesoro del Museo Catedralicio, por lo que es necesario pagar la entrada del museo para visitarlas.
Capillas de la girola
El recorrido pausado por los brazos del crucero y la girola permite admirar arquitecturas y piezas artísticas de diferentes épocas, especialmente en las capillas, en las que los peregrinos de diferentes naciones encontraban a los santos de su devoción. Las cinco capillas originales de la cabecera y los cuatro absidiolos de los brazos se transformaron en notables capillas, algunas de las cuales muestran estructura románica con retablos y ornamentos góticos, renacentistas, barrocos o neoclásicos.
En la girola se suceden, de izquierda a derecha, las capillas de San Bartolomé y San Juan, de planta románica ambas; y Santa María la Blanca, del gremio de los plateros. En el centro de la girola puede verse la capilla del Salvador, punto de arranque de la construcción románica en el año 1075, según la inscripción que en ella se conserva. Aquí se daba la Comunión a los peregrinos y se les hacía entrega de una carta que acreditaba su peregrinación. A su lado se encuentra la Puerta Santa, que se abre exclusivamente en los Años Santos para que los creyentes que la atraviesen puedan ganar la absolución plenaria, tras confesarse y comulgar.
Las siguientes capillas en dirección sur son las de la Azucena, de planta románica, y la de Mondragón, con un Descendimiento de terracota del s. XVII. En el extremo derecho del deambulatorio se halla el desbordante barroco de la capilla del Pilar, decorada con mármoles y jaspes y motivos relativos a la peregrinación, como las vieiras y la cruz de Santiago.
Capillas del crucero
Partiendo de la girola hacia la puerta de Platerías se encuentran el sepulcro del obispo descubridor del sepulcro, Teodomiro (s. IX), junto a la salida del Pórtico Real (hoy tienda de la Catedral). A continuación una pila bautismal del s. XI. Frente a ella se ve el Tímpano de Clavijo –primera representación conocida de Santiago Matamoros en el s. XIII- y dos portadas platerescas: la del claustro y la de la sacristía.
Al lado contrario, hacia la puerta de la Acibechería, crece el número de capillas, pues se hallan la de la Concepción –con una virgen del s. XVI-, la del Espíritu Santo –gótica ampliada en el XVII-, la entrada a la Corticela, y las capillas de San Andrés, San Nicolás y San Antonio. Al otro lado se ve el pequeño altar de Santiago Matamoros (s. XVIII) y la capilla de Santa Catalina, que fue panteón real.
La capilla más antigua de todas las existentes es la de Santa María de la Corticela, un oratorio benedictino del s. IX que en su origen era un edificio vecino, situado entre la Catedral y la primera muralla de la ciudad. Pertenecía a los monjes encargados del culto jacobeo, que luego fundarían el Monasterio de Pinario. La actual capilla es obra del s. XIII y muestra en el tímpano de entrada una admirable Adoración de los Reyes. Pese a haber sido unida al crucero, conserva su carácter de parroquia independiente de la Catedral y es escenario de las bodas que se quieran realizar en el templo.









