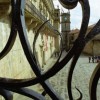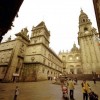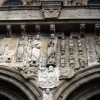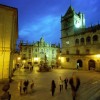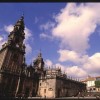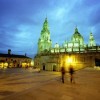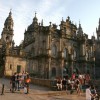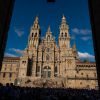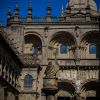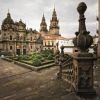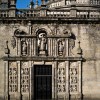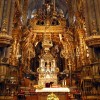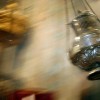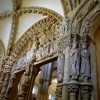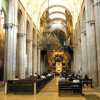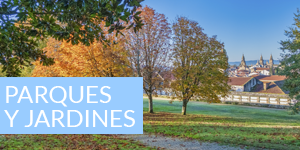- Accede I
- Regístrate I
- carrito
Exteriores: fachadas y plazas
Las tres principales entradas de la Catedral medieval se conservan en la actualidad, aunque con las sucesivas modificaciones se perdió la unidad de sus programas iconográficos, que representaban la historia de la Salvación. Originalmente los peregrinos entraban por la puerta norte o del Paraíso, donde veían las escenas de la caída en el pecado y la promesa de la Redención. Visitado el templo, salían por la puerta sur o de Platerías, ilustrada con el cumplimiento de esa promesa a través de la vida de Jesús (Encarnación, Predicación y Pasión. Finalmente, en el oeste hallaban el Pórtico de la Gloria, entonces visible desde el exterior, que les mostraba la Jerusalén Celeste que alcanzarían tras el Juicio Final.
Hoy la Catedral exhibe una fachada románica, la de Platerías al sur; dos barrocas, la del Obradoiro al oeste y el lienzo de la Puerta Santa al este; y una neoclásica, la de Azabachería o la Inmaculada, al norte.
EN LA PLAZA DEL OBRADOIRO
Fachada del Obradoiro
La estampa más fotografiada de la Catedral es su portentosa fachada oeste, llamada del Obradoiro por la prolongada presencia de los talleres de canteros (obradoiros en gallego) que se afanaron durante casi 100 años en la construcción de este gran telón barroco de los siglos XVII y XVIII.
Hasta ese entonces, la fachada oeste de la Catedral se componía de dos torres románicas de robustez cúbica y altura desigual, y una bella portada doble dedicada a la Transfiguración de Cristo. Sus puertas, abiertas día y noche, dejaban el gran Pórtico de la Gloria al descubierto y visible desde el descampado. La futura Plaza del Obradoiro se iría urbanizando muy lentamente. Con la construcción del Hospital Real (1501) y el nuevo claustro de la catedral (1521-1614) se logró comenzar a organizar el espacio público.
Pero el mayor cambio se introdujo desde 1650. Las remodelaciones barrocas supusieron la renovación total del exterior de la catedral. Las cuadrillas de Peña de Toro, Domingo de Andrade, Casas y Novoa, Lucas Ferro Caaveiro y Clemente Fernández Sarela fueron cogiendo el relevo para erigir la compleja fachada principal de la Catedral y sus esbeltas torres, que representan la culminación del desarrollo del arte barroco compostelano.
Los 74 metros de altura de las torres se alcanzaron en 1747, cuando el arquitecto Fernando Casas y Novoa, siguiendo las intervenciones iniciadas en 1670 por Peña de Toro y continuadas por Domingo de Andrade, decidió elevar e igualar ambas torres con sus esplendorosos remates barrocos. La Torre de las Campanas, a la derecha, y la Torre de la Carraca, a la izquierda, confieren a la fachada un fuerte efecto vertical de ascensión a los cielos.
Entre las torres se dispuso el gran retablo-espejo, una espectacular combinación de granito y vidrio con columnas gigantes y las mayores vidrieras que se habían visto en la Europa de antes de la Revolución Industrial. Por detrás de este telón se respetó la estructura románica de las naves, concebidas más de 600 años antes. En 1750 se elevó a lo alto la estatua de Santiago Peregrino que preside el tríptico, flanqueado por ángeles que portan las cruces de Santiago. Más abajo los discípulos Atanasio y Teodoro custodian el sarcófago. Las torres están presididas en su parte central por María Salomé y Zebedeo, padres de los apóstoles Santiago y Juan el Evangelista; y a la altura de la balconada se reconoce a Santa Susana y San Juan a la izquierda; y Santa Bárbara y Santiago Alfeo a la derecha. Escudos, volutas, cilindros, pirámides, obeliscos y otras formas geométricas -se dice que en su época estuvieron policromadas y sobredoradas- componen un admirable juego de luces y sombras que resplandece al atardecer y sobrecoge en las noches de niebla.
La escalinata del Obradoiro fue construida entre 1594 y 1600 por Ginés Martínez, inspirándose en obras similares de Miguel Ángel, Donato de Bramante y Diego de Siloé. El resultado es una ingeniosa combinación de dos escaleras, una dentro de otra, para doblar las posibilidades de acceso y salida. Detrás de sus rejas se halla la cripta y, encima de ésta, una lonja o mirador que sirve de antesala a la entrada oeste.
Cripta
También llamada ‘Catedral vieja’, fue construida entre 1180 y 1200 por el Maestro Mateo como parte del conjunto simbólico de la Jerusalén Celeste, que forma junto al Pórtico de la Gloria y la galería de la tribuna. Su función material es la de servir de basamento y sustentación al Pórtico, por una parte, y la de salvar el gran desnivel de 12 metros que existe entre la cabecera (en la Plaza de la Quintana) y los pies de la catedral (en el Obradoiro).
En su portal de entrada se halla una escultura de Santiago Alfeo o El Menor, a quien está dedicada la cripta. Su interior sólo es visitable con la entrada del Museo Catedralicio.
Claustro
La fachada del Obradoiro contrasta fuertemente con la horizontalidad del claustro, a su derecha, y del Palacio Arzobispal de Gelmírez, a su izquierda. El claustro fue construido por mandato del arzobispo Alonso de Fonseca entre 1521 y 1614. Su gran planta renacentista, obra de Juan de Álava, Gil de Hontañón, Juan de Herrera y Gaspar de Arce, sustituyó al claustro gótico del s. XIII, que a su vez se levantaba en el lugar del original, construido en 1114.
Como el nuevo claustro era de mayor tamaño –es de hecho uno de los más grandes de España- obligó a derrumbar las casas y tenderetes adosados al templo, y determinó la formación de una manzana catedralicia exenta, que adquiriría su forma definitiva en el s. XVIII.
Del exterior del claustro son tan notables su frente al Obradoiro, conocido como Galería de la Balconada –obra de Jácome Fernández en 1615- , como su lienzo oriental, que da a la Plaza das Platerías. Por ambos lados pueden verse sus torres escalonadas, la Torre de la Vela y la Torre del Tesoro, para cuyo trazado Fernández se habría inspirado bien en el Mausoleo de Halicarnaso en Mesopotamia o en las pirámides precolombinas.
El interior del claustro sólo es visitable con la entrada del Museo Catedralicio .
EN LA PLAZA DE PLATERÍAS
Fachada de Platerías
La única fachada románica que conserva la Catedral se halla en el lado sur, sobre la Plaza de Platerías, comprimida entre el lienzo del claustro y la Torre del Reloj. Data del año 1078 o 1103, y se atribuye al maestro Esteban, constructor de la catedral románica de Pamplona y escultor de los portales de San Isidoro de León.
Este portal fue siempre el más ‘urbano’ de la basílica medieval, ya que daba salida a los peregrinos hacia las calles principales de la ciudad cuando el Obradoiro era todavía un lodazal. Además este atrio sur del templo servía de escenario al ejercicio de administración de justicia del arzobispo Gelmírez. Su creciente impopularidad provocó una revuelta en 1117 que destruyó la vecina mansión arzobispal e hizo arder la bella fachada del maestro Esteban, que nunca volvió a ser la misma.
La iconografía fue reconstruida pocos años más tarde, y en los siglos siguientes se le añadieron figuras románicas procedentes de la puerta norte de la Catedral, para crear un conjunto que hoy sorprende por su abundancia... y por su desorden. En el friso, por ejemplo, conviven apóstoles, ángeles, signos zodiacales y representaciones del Pecado como la sirena o el centauro. El centro lo ocupa un estilizado Cristo, a cuyo lado está Santiago. En medio de los arcos se reconoce a Abraham saliendo de la tumba y a Moisés representado, como lo haría siglos más tarde Miguel Ángel, con cuernos. Los muros laterales también aprovecharon esculturas de la derruida Puerta del Paraíso, como la creación de Adán y Eva o el rey David en su trono.
Debajo del friso, el doble portal está dedicado a la doble naturaleza humana y divina del Hijo de Dios. El tímpano de la izquierda representa la Tentación de Cristo, con figuras añadidas como la famosa mujer adúltera con un cráneo en el regazo. El tímpano de la derecha muestra escenas que van desde la Epifanía a la Pasión, el juicio de Pilatos, el Prendimiento, la Flagelación y la traición de Judas.
Torre del Reloj
El portal de Platerías linda con la Torre del Reloj, que recibe el nombre popular de ‘Berenguela’ porque fue el arzobispo Berenguel de Landoira quien acabó su construcción en el s. XIV. Entonces era un robusto cubo defensivo coronado de almenas, cuya altura no superaba la posición actual del reloj.
En 1680 el arquitecto Domingo de Andrade convirtió la torre en una de las más hermosas de Europa: sobre el cubo gótico original instaló un primer cuerpo cuadrado perforado de pórticos, y sobre él un cuerpo octogonal rematado con una linterna, que se enciende durante los Años Santos para indicar el rumbo a los peregrinos. Baldaquinos y torretas completan la ascensión con decoración de motivos jacobeos y formas vegetales.
La torre alberga la mayor de las campanas de la Catedral, conocida también como Berenguela. La original de 1678 se rajó y fue sustituida por la actual, que pesa 6.433 kilos y suena con un profundo do cuando el reloj del s. XIX, con su única aguja, marca las horas. Se dice que si alguna medianoche toca no 12, sino 13 campanadas, el demonio gozará de una hora mágica para andar suelto.
Lienzo del claustro
En ángulo recto con la fachada de Platerías, el lienzo del claustro (s. XVI) diseñado por Juan de Álava recuerda a los palacetes renacentistas, con escudos y medallones en los que se retrata a reyes y arzobispos. En el primer piso muestra otros medallones con escenas inspiradas en la tradición jacobea, como el traslado de las reliquias en barco, el enterramiento o la transfiguración en Santiago Matamoros. En la parte superior, los medallones corresponden a la genealogía de Cristo, y culminan, en la esquina derecha, con María y el Niño.
En la parte baja del claustro llaman también la atención las tiendas de los plateros, que dan nombre a la plaza desde antes del s. XV. Aunque los talleres tradicionales desaparecieron a mediados del s. XX, hoy, en los bajos del claustro, se alojan tiendas y joyerías que traen su recuerdo. Al final de éstas se halla el llamado Esconce del Tesoro, un hábil recorte de la esquina ideado por Casas y Novoa en 1720 para enlazar la fachada del Tesoro y del claustro sin robar espacio de tránsito a la plaza.
EN LA PLAZA DE LA QUINTANA
Cabecera y Puerta Santa
La cabecera románica de la Catedral se oculta en la Plaza de la Quintana detrás de un largo muro barroco coronado de pináculos. Este lienzo es obra de Peña de Toro y Domingo de Andrade, que en el s. XVII otorgaron una elegante imagen de conjunto a todo el lado este de la Catedral, unificando visualmente la Torre del Reloj, la Puerta Real, la Puerta Santa y la Puerta de los Abades.
El punto de inicio de la reforma barroca fue la construcción en 1657 del Pórtico Real, la entrada real que contrasta con la Torre del Reloj que se eleva a su lado. Su composición emplea los órdenes gigantes y se decora con el escudo de Carlos V. Hoy aloja la tienda de la Catedral.
Pero el centro de atención de los peregrinos está en la Puerta Santa, que desde el s. XVI conduce directamente al deambulatorio y a las reliquias apostólicas. Sólo se abre con ocasión del Año Santo, celebrado cada vez que el día de Santiago (25 de julio) cae en domingo. Traspasarla, cumpliendo las condiciones de confesión y comunión, hace ganar a los fieles el Jubileo.
El lienzo de la Puerta Santa está enmarcado por las 24 estatuas recuperadas del coro de piedra románico del Maestro Mateo, desmontado en el s. XVI. En la parte superior destacan las esculturas que representan a Santiago y sus discípulos Atanasio y Teodoro, obra de Pedro do Campo en 1694. La puerta de bronce fue diseñada en 2004 por el escultor gallego Suso León.
EN LA PLAZA DE LA INMACULADA
Fachada de la Azabachería
La plaza norte de la Catedral se llama Plaza de la Inmaculada, pero debe su nombre popular –Azabachería- a la tradicional presencia de talleres dedicados al azabache. Allí desemboca el último tramo urbano de los caminos Francés, Primitivo, del Norte e Inglés: es, por lo tanto, la primera cara de la Catedral que ven los peregrinos.
Aunque hoy la mayoría de los peregrinos siguen de largo y prefieren entrar en la basílica a través de la fachada del Obradoiro, por el Códice Calixtino sabemos que durante la Edad Media los viajeros entraban por la admirable Puerta del Paraíso del norte. El Códice Calixtino del s. XII la describía como una obra de mármol profusamente labrada con escenas del Génesis que iban de la Creación al Pecado Original, tratando de evocar a la vez el Edén bíblico y la Puerta del Paraíso de San Pedro del Vaticano. Ante ella estaba la Fons Mirabilis, fuente hoy trasladada al claustro, que sorprendía a los peregrinos con su canalización de agua y les daba oportunidad para el aseo antes de entrar a la Catedral. Alrededor se vendían conchas, botas de vino, zapatos, bolsas de piel y toda suerte de hierbas medicinales. Muy cerca se alzaban las casas de cambio de moneda y el Hospital de Peregrinos.
Un incendio y la construcción de la nueva fachada barroca despaazaron muchas piezas originales hacia la fachada de Platerías. La fachada actual se levantó entre 1757 y 1770, sobre un diseño de Ferro Caaveiro para uniformar la plaza, igualar el esplendor que acababa de conseguir el vecino Monasterio de San Martín Pinario y ampliar el Palacio Episcopal, que se adosa a la Catedral por el noroeste. Por ser hija de un período de transición, en sus trazas conviven los estilos barroco y neoclásico. Clemente Fernández Sarela edificó el cuerpo inferior, en el que predominan los dos grandes escudos arzobispales; y Domingo Lois de Montegaudo –que intervino por decisión de la Academia de Bellas Artes para ‘actualizar’ el estilo hacia el neoclásico- produjo el cuerpo superior, de estilo jónico y presidido por la imagen de la Fe con los ojos vendados. En la cima del frontón se eleva la figura del Apóstol.






















