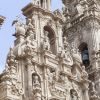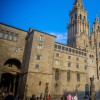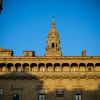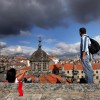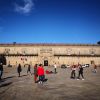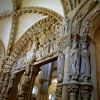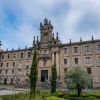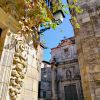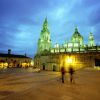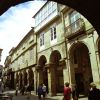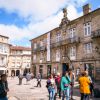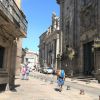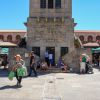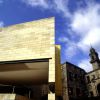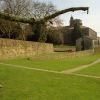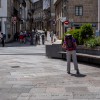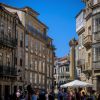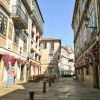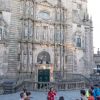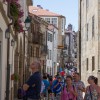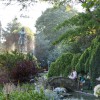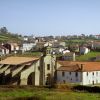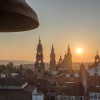- Accede I
- Regístrate I
- carrito
04. Fachada de la Catedral
04. Fachada de la Catedral
Galería de imágenes

La catedral actual es el cuarto edificio que se levanta sobre las reliquias del Apóstol. Se comenzó a construir en el año 1075 para ampliar el espacio destinado a los miles de peregrinos que llegaban cada año a través del Camino de Santiago.
Con el tiempo, esta catedral, consagrada en 1211, recibiría la influencia de otros estilos, visibles en su interior y en sus fachadas. Precisamente, de todas las reformas, la más importante y ambiciosa que engrandeció el santuario y dio el nombre a su plaza principal, fue la construcción de la fachada del Obradoiro, que consiguió convertir a la catedral en la joya del Barroco que hoy conocemos, trasformando su aspecto medieval externo sin perder el alma románica que aún perdura en su interior.
Los trabajos fueron iniciados en 1670 por Peña de Toro por la torre derecha, y continuados por Fernando de Casas y Novoa, que murió sin ver concluida la obra. El conjunto de esta fachada está pensado como un gran retablo, dividido en tres partes. En los extremos, los 74 metros de altura de las torres, que se alcanzaron añadiendo los remates barrocos a las torres medievales ya existentes. En medio, un gran retablo de piedra presidido por la figura de Santiago con atuendo de peregrino. A ambos lados de su nicho, parejas de ángeles sostienen la Cruz de Santiago. Debajo de ellos está representado el sepulcro apostólico iluminado por una estrella. Lo escoltan los dos discípulos del apóstol, Teodoro y Atanasio, aquellos que, según la tradición, trasladaron las santas reliquias desde Palestina.
Las ventanas fueron las más grandes de su época y poseen una doble función. Por un lado, reflejan hacia fuera la luz del sol, produciendo ese juego barroco de luces y sombras y creando volumen; y por otro, dejan pasar una gran luminosidad al interior, inusual en una iglesia románica.
La entrada principal se alcanza gracias a la elegante escalera de doble tiro diseñada por Ginés Martínez en el siglo XVII. En su base puede apreciarse la entrada de la cripta, construida en el siglo XII por el taller del Maestro Mateo. Fue una solución perfecta para el problema del desnivel existente entre las naves de la catedral y la plaza. La cripta está cubierta con una bóveda lo suficientemente robusta como para sustentar la impresionante obra que, años más tarde, realizaría el Maestro Mateo: el Pórtico de la Gloria.
La verticalidad de la fachada principal de la Catedral, que se eleva como un arco triunfal, rompe el peso de los edificios laterales: a nuestra derecha, la fachada del claustro gótico-renacentista de la Catedral; a nuestra izquierda, el Palacio Arzobispal, construido por el poderoso primer arzobispo de Santiago, Diego Gelmírez, a partir de 1120. Extraordinario ejemplo de arquitectura civil del románico, en su interior se abre un palacio medieval con cocina, caballeriza, patio y un salón sinodal cubierto por una impresionante bóveda de crucería.
El acceso al Museo Catedralicio nos permitirá admirar su magnífico claustro y lugares menos transitados como la Capilla de las Reliquias, también conocida como Panteón Real. Un recorrido por estos y otros espacios como las cubiertas del templo o las excavaciones arqueológicas, permitirá al visitante entender la historia de la ciudad desde sus lejanos orígenes romanos, su glorioso pasado medieval y la importancia de las peregrinaciones en su configuración definitiva como urbe.









