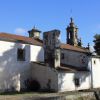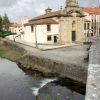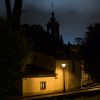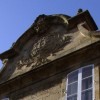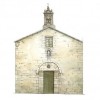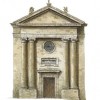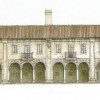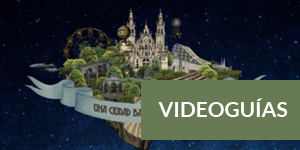- Accede I
- Regístrate I
- carrito
Iglesia del Carmen de Abajo
S. XVIII
Este templo barroco clasicista consta de una única nave de planta rectangular, cubierta a dos aguas y linterna circular en el centro. Se levantó entre los años 1760 y 1773 sobre una pequeña capilla anterior. Los planos originales eran del arquitecto Lucas Ferro Caveiro, aunque durante la construcción se perdió la huella del barroco compostelano, quedando una obra de carácter muy rural. En 1867 Baltasar Ferreiro añadió un nuevo presbiterio, con lo que el presbiterio original se convirtió en crucero.
La fachada, en sillería de granito, consta de tres cuerpos verticales enmarcados por pilastras, y tres cuerpos horizontales: el primero con portada adintelada; el segundo, con hornacina flanqueada por columnas y rematada con arco de medio punto y que acoge la imagen de la Virgen del Carmen; y arriba, escudo enmarcado por un frontón semicircular. Corona el conjunto la torre-campanario, de planta cuadrangular y decorada y rematada con pináculos y volutas.
En el interior, el altar mayor, de estilo barroco, sigue el tipo de los realizados por Miguel Ferro Caaveiro.











