Castillo de Rocha Forte
Impresionante yacimiento arqueológico donde nos encontraremos con los restos de la que fue la mayor fortaleza medieval de Galicia. El castillo, edificado entre los siglos XIII y XV, constituyó un enclave estratégico durante las luchas de poder nobiliario, siendo completamente destruido tras las Revueltas Irmandiñas. Las ruinas de Rocha Forte son un testimonio patrimonial esencial para profundizar en la historia compostelana y obtener una perspectiva única sobre la arquitectura militar de la Edad Media.
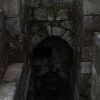
Catedral
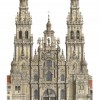
Mercado de Abastos
El actual Mercado de Abastos de Santiago fue construido en el año 1941, pero para hablar de la historia del Mercado tenemos que hablar de su predecesor, el Mercado de la Ciudad. Es importante porque era la primera vez que se les daba techo a los distintos y dispersos mercados existentes en la Compostela de aquel entonces.
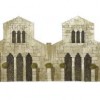
Hostal dos Reis Católicos
S. XVI. El actual edificio fue mandado construir en 1501 por los Reyes Católicos para atender a los enfermos y peregrinos del divino Xacobe, según se puede leer en la inscripción latina que recorre el friso superior de la portada. Su construcción, no obstante, se decidió ya en 1492 coincidiendo con el descubrimiento de América.
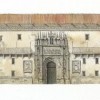
Casa do Deán

Casa do Cabido
Mediados s. XVIII. Barroco. Esta fachada ornamental de poco más de tres metros de fondo y levantada frente a la Puerta de Platerías cierra la hermosa plaza en la que se asienta. Fue construida en 1758 por el arquitecto Clemente Fernández Sarela con una función puramente teatral: la de cerrar la plaza. Está considerada como una de las intervenciones de escenografía barroca gallega más importantes y conocidas.
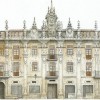
Monasterio e Iglesia de San Martiño Pinario
En la Plaza de la Inmaculada se levanta este monasterio, fundado por un grupo de benedictinos que poco después del descubrimiento de los restos del Apóstol se establecieron en el lugar llamado Pignario, próximo a la capilla de la Corticela (hoy integrada dentro de la Catedral), donde celebraban sus oficios. El mayor desarrollo comienza cuando en 1494 pasa a depender de la congregación benedictina de Valladolid. A partir de aquí alcanzarán la riqueza que les va a permitir sufragar las imponentes obras de la iglesia, que constituye, junto a la Catedral, el más valioso conjunto del barroco gallego.
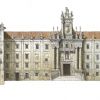
Monasterio e Iglesia de San Paio de Antealtares
Ss. IX-XVIII. Actualmente Barroco. Fue fundado en el siglo IX por Alfonso II con doce monjes benedictinos, para que cuidaran y dieran culto al recientemente aparecido sepulcro del Apóstol Santiago. La actual construcción pertenece casi en su totalidad a los siglos XVII y XVIII, ya que la primitiva fue derrumbada.
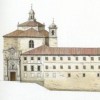
Convento de Santa Clara
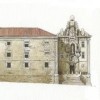
Colegiata Santa María a Real do Sar
S. XII. Románica. Construida en el siglo XII a las orillas del río Sar es, junto con la Catedral, la iglesia que conserva mayor parte de su primitiva fábrica románica.
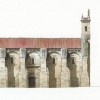
Colegio de Fonseca
S. XVI. Renacentista. Este colegio fue mandado construir por el arzobispo Alonso de Fonseca adaptando la casa donde él había nacido y que pertenecía a su influyente familia, para ejercer la función pedagógica. Comenzó a funcionar en el año 1544 y en él tendrá sede la Universidad Compostelana creada con el patrocinio de su familia a principios de siglo.
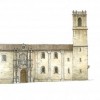
Casa da Conga
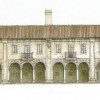
Antiguo Hospital e Iglesia de San Roque
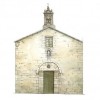
Convento del Carmen
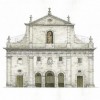
Iglesia y Convento de San Domingos de Bonaval

Convento e Iglesia de Santo Agostiño
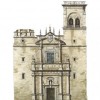
Pazo de Bendaña
Mediados s. XVIII. Barroco. Palacio urbano obra de Clemente Fernández Sarela y mandado construir por los marqueses de Bendaña. Fue terminado en 1759. Destaca por los artísticos balcones con enrejados del barroco compostelano y por la estatua de un Atlas o Hércules sosteniendo el globo del mundo que corona la fachada sobre el escudo de los marqueses.
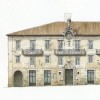
Colegio San Clemente de Pasantes
Se fundó en 1610 por el arzobispo Juan de Sanclemente y Torquemada para enseñar teología, y fue denominado San Clemente de Pasantes porque en él se admitían únicamente doctores, es decir, personas que ya hubiesen terminado la carrera.
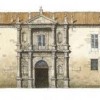
Casa da Parra
Finales s. XVII. Barroco. Obra de Domingo de Andrade, fue objeto de reformas en el siglo XX, en el que se le añadió la balaustrada superior y un piso más. Destaca la decoración a base de racimos que enmarcan las puertas inferior y superior del lado derecho, así como las ménsulas labradas en la parte inferior del balcón y la monumental chimenea.
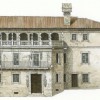
Facultad de Geografía e Historia
S. XVIII. Neoclásica. Este edificio neoclásico de enormes columnas fue levantado con planos de Melchor de Prado entre 1769 y 1805, en el solar que había ocupado el colegio de la Compañía de Jesús. El último piso se añadió a finales del s. XIX. El frontis que representaba a Minerva fue sustituido entonces por las estatuas gigantes de los benefactores de la Universidad: Lope Gómez de Marzoa, Juan de Ulloa, Álvaro de Cadaval y el conde de Monterrey.
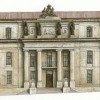
Seminario Menor
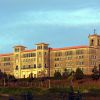
Monasterio e Iglesia de Santa María de Conxo
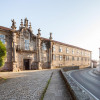
Iglesia de la Tercera Orden
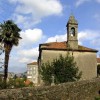
Pazo de Santa Cruz
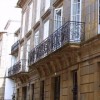
Convento, Iglesia y Colegio de las Huérfanas
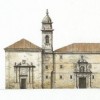
Iglesia de la Compañía o de la Universidad
S. XVII. Barroco. Fue construida por los jesuitas en el siglo XVII. Tiene valiosos retablos barrocos en su interior, entre los que destaca el retablo mayor, de Simón Rodríguez.
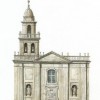
Convento e Iglesia de San Francisco
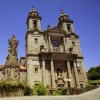
Convento de Belvís
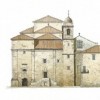
Iglesia del Pilar
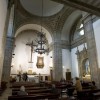
Convento del Colegio de la Compañía de María o de la Enseñanza
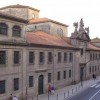
Iglesia de San Miguel dos Agros

Pazo de Feixoo
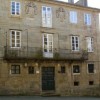
Colegio de San Xerome
S. XVII. El Colegio de San Xerome era el llamado Estudio Viejo, establecido por el arzobispo Fonseca III para estudiantes pobres, cerca del Convento de San Martiño. Cuando los monjes de San Martiño Pinario lo compraron para ampliar el convento, se levantó este nuevo edificio en la Praza do Obradoiro.
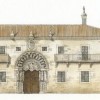
Pazo de Amarante
S. XVIII. Barroco. Se trata de una edificación civil, diseñada siguiendo las pautas del estilo barroco. Destaca el escudo de los Amarante-Camarasa, que podemos ver en la fachada. Acogió hace años los antiguos juzgados.
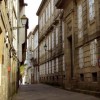
Casa das Pomas
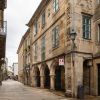
Iglesia de San Pedro
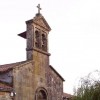
Iglesia de Santa María do Camiño
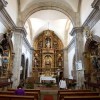
Pazo de Fondevila
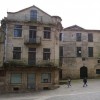
Pazo de Raxoi
S. XVIII. Cerrando la Praza do Obradoiro y situado frente a la fachada oeste de la Catedral, se levanta este palacio, mandado construir por el arzobispo Raxoi en 1766, para residencia de los niños del coro y seminario. Las obras fueron ejecutadas por el ingeniero francés Charles Lemaur. La larga fachada abierta con un elegante soportal, dota al edificio de una marcada horizontalidad.
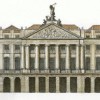
Pazo de San Lourenzo de Trasouto
S. XIII. Tras el frondoso robledal de San Lourenzo, se levanta este palacio mandado construir por el Obispo de Zamora, Martín Arias, en el siglo XIII. Estuvo ocupado por franciscanos y en el siglo XIX pasó a ser propiedad de los condes de Altamira que lo empleaban como residencia.
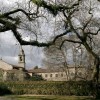
Casa-pazo de Vaamonde
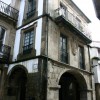
Casa-pazo de los Fonseca
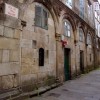
Pazo de Xelmírez
S. XII. Románico. Apoyado en el costado norte de la Catedral, y hacia la Praza do Obradoiro, se levanta este Palacio Episcopal mandado construir por el arzobispo Diego Xelmírez para sustituir a la antigua residencia episcopal derribada durante las revueltas. En el segundo piso destacan la interesante cocina medieval y el Salón de Fiestas y Comidas del siglo XIII.
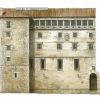
Casa Gótica
S. XIV. Gótica. Este edificio también conocido como Casa do Rei Don Pedro, es una muestra de la arquitectura civil compostelana del siglo XIV.
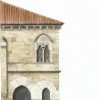
Iglesia de San Fructuoso
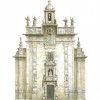
Convento e Iglesia de las Madres Mercedarias
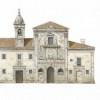
Iglesia de Santa María Salomé
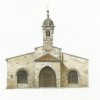
Iglesia de Santa Susana
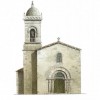
Iglesia da Nosa Señora da Angustia

Iglesia de San Fiz de Solovio

Iglesia de San Bieito do Campo
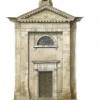
Capela Xeral de Ánimas
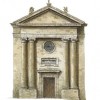
Antiguo Colegio de los Irlandeses - Pazo de Ramirás
S.XVII y XVIII. Durante el reinado de Isabel I de Inglaterra (s.XVI), huyeron al continente millares de irlandeses a causa de la persecución política y religiosa de la Reina. Los exiliados irlandeses constituyeron en varios países europeos comunidades propias para formar sacerdotes que serían el futuro clero de Irlanda.
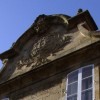
Iglesia del Carmen de Abajo
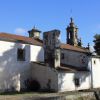
'Las Marías'
Escultura en bronce de César Lombera (1994) situada al inicio del Parque de La Alameda.
