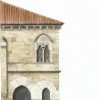Castillo de Rocha Forte
Impresionante yacimiento arqueológico donde nos encontraremos con los restos de la que fue la mayor fortaleza medieval de Galicia. El castillo, edificado entre los siglos XIII y XV, constituyó un enclave estratégico durante las luchas de poder nobiliario, siendo completamente destruido tras las Revueltas Irmandiñas. Las ruinas de Rocha Forte son un testimonio patrimonial esencial para profundizar en la historia compostelana y obtener una perspectiva única sobre la arquitectura militar de la Edad Media.
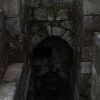
Mercado de Abastos
El actual Mercado de Abastos de Santiago fue construido en el año 1941, pero para hablar de la historia del Mercado tenemos que hablar de su predecesor, el Mercado de la Ciudad. Es importante porque era la primera vez que se les daba techo a los distintos y dispersos mercados existentes en la Compostela de aquel entonces.
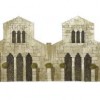
Hostal dos Reis Católicos
S. XVI. El actual edificio fue mandado construir en 1501 por los Reyes Católicos para atender a los enfermos y peregrinos del divino Xacobe, según se puede leer en la inscripción latina que recorre el friso superior de la portada. Su construcción, no obstante, se decidió ya en 1492 coincidiendo con el descubrimiento de América.
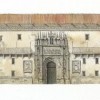
Casa do Cabido
Mediados s. XVIII. Barroco. Esta fachada ornamental de poco más de tres metros de fondo y levantada frente a la Puerta de Platerías cierra la hermosa plaza en la que se asienta. Fue construida en 1758 por el arquitecto Clemente Fernández Sarela con una función puramente teatral: la de cerrar la plaza. Está considerada como una de las intervenciones de escenografía barroca gallega más importantes y conocidas.
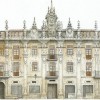
Casa da Parra
Finales s. XVII. Barroco. Obra de Domingo de Andrade, fue objeto de reformas en el siglo XX, en el que se le añadió la balaustrada superior y un piso más. Destaca la decoración a base de racimos que enmarcan las puertas inferior y superior del lado derecho, así como las ménsulas labradas en la parte inferior del balcón y la monumental chimenea.
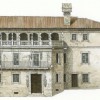
Facultad de Geografía e Historia
S. XVIII. Neoclásica. Este edificio neoclásico de enormes columnas fue levantado con planos de Melchor de Prado entre 1769 y 1805, en el solar que había ocupado el colegio de la Compañía de Jesús. El último piso se añadió a finales del s. XIX. El frontis que representaba a Minerva fue sustituido entonces por las estatuas gigantes de los benefactores de la Universidad: Lope Gómez de Marzoa, Juan de Ulloa, Álvaro de Cadaval y el conde de Monterrey.
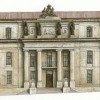
Casa das Pomas
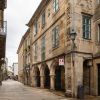
Pazo de Raxoi
S. XVIII. Cerrando la Praza do Obradoiro y situado frente a la fachada oeste de la Catedral, se levanta este palacio, mandado construir por el arzobispo Raxoi en 1766, para residencia de los niños del coro y seminario. Las obras fueron ejecutadas por el ingeniero francés Charles Lemaur. La larga fachada abierta con un elegante soportal, dota al edificio de una marcada horizontalidad.
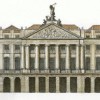
Casa Gótica
S. XIV. Gótica. Este edificio también conocido como Casa do Rei Don Pedro, es una muestra de la arquitectura civil compostelana del siglo XIV.
